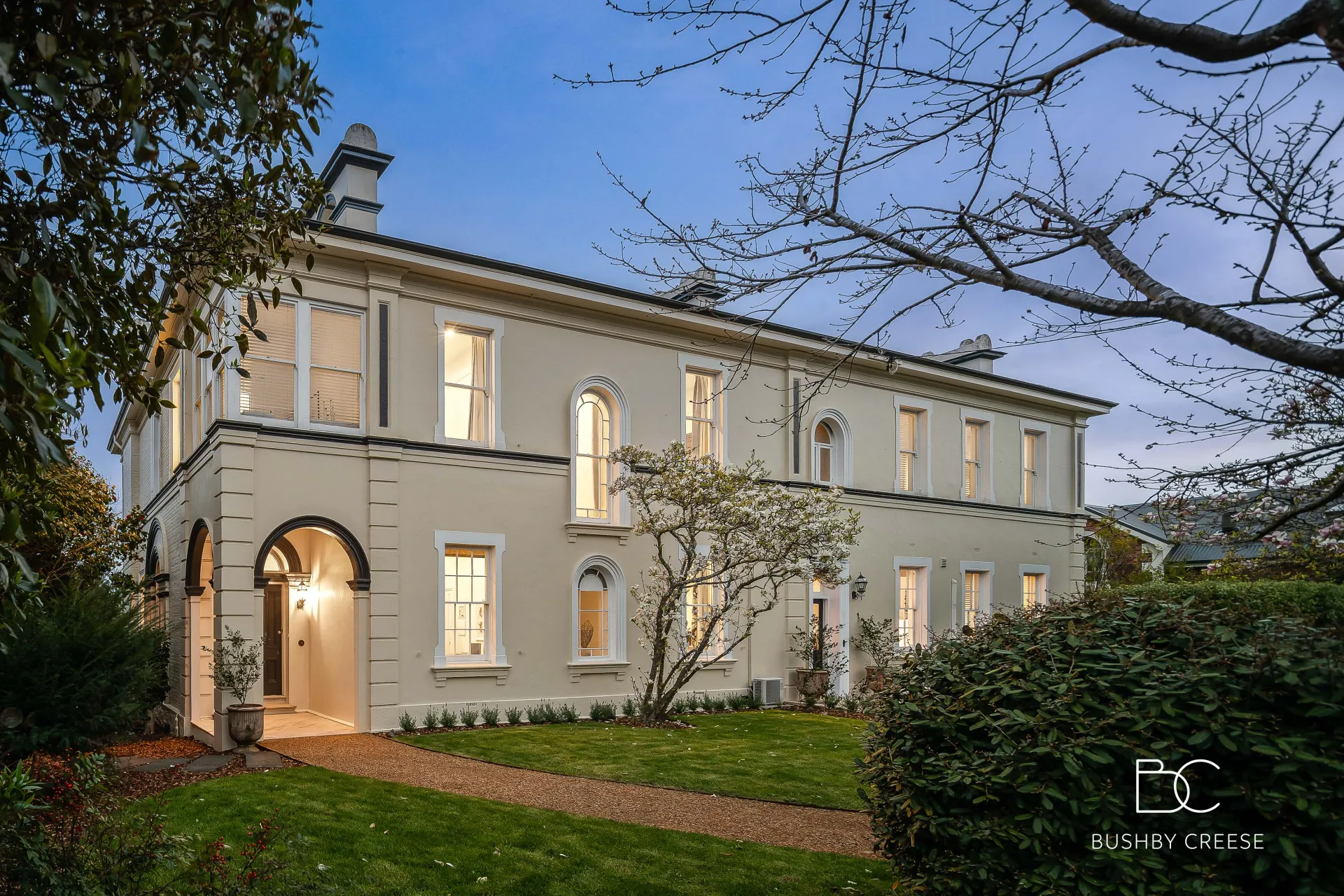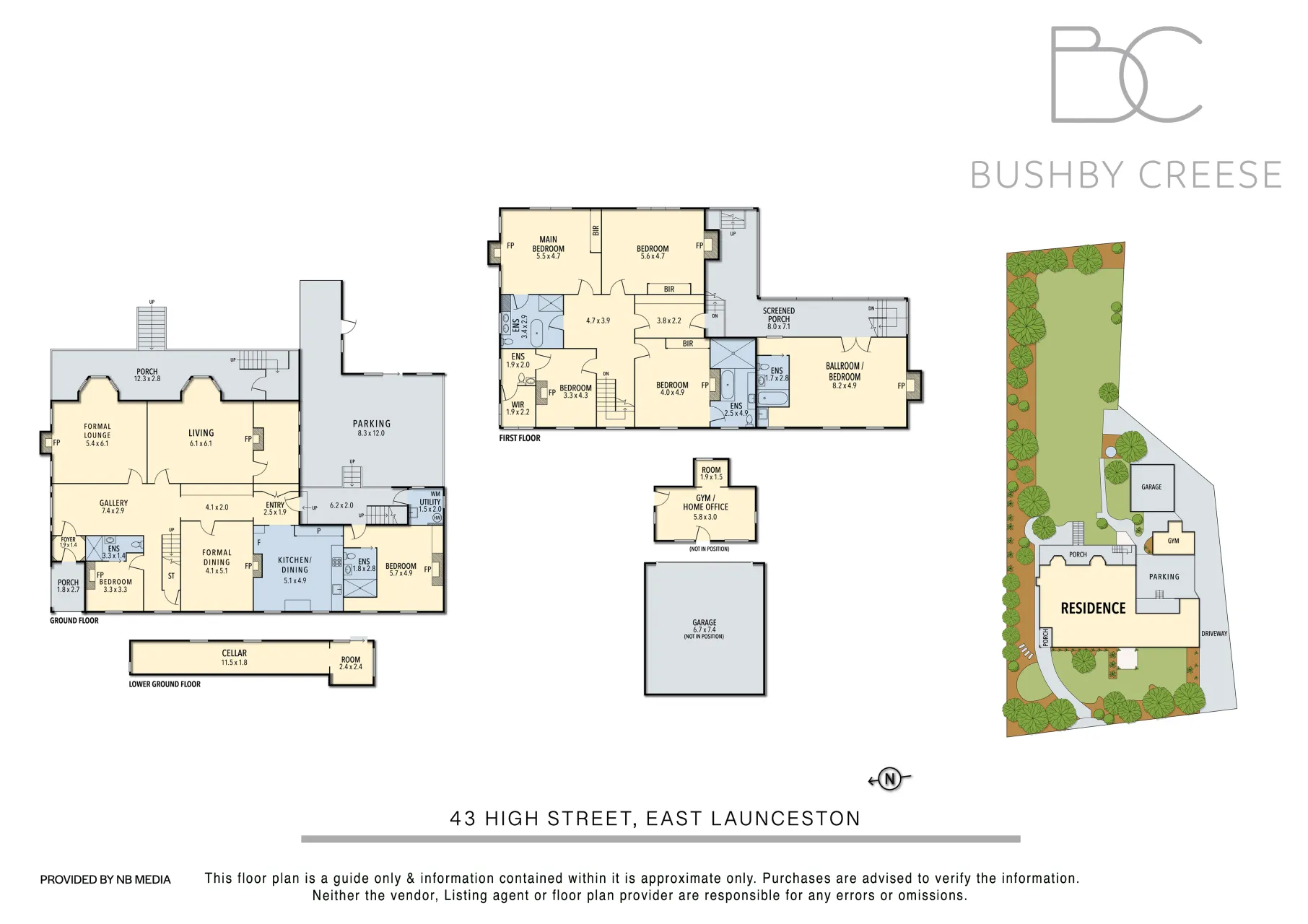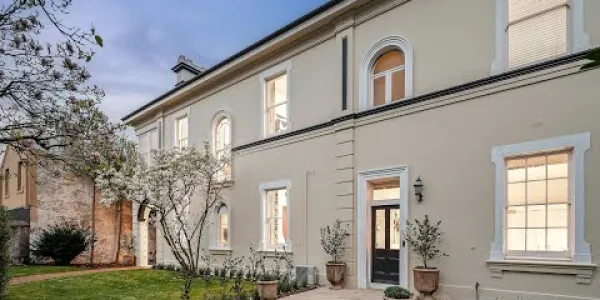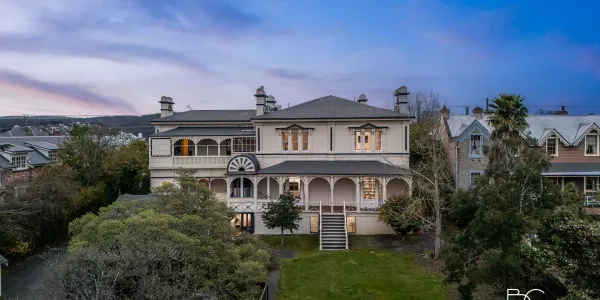43
High
Street
East Launceston,
TAS
7250
Offers Above $2.95m
"HATHERLEY HOUSE" Iconic Launceston Landmark
Occupying a prestigious and sought-after location within East Launceston, 'Hatherley House' is a breathtaking Tuscan-Italianate residence of rare historical significance and enduring elegance.Built circa-1830, this iconic High Street landmark has been admired for generations, its striking façade and beautifully proportioned architecture setting the tone for one of the city's most admired and stately homes.
Set behind exquisite cast-iron fencing and embraced by approximately 2,000sqm of manicured, landscaped grounds, the property offers complete privacy and an air of exclusivity, all while being mere minutes from the Launceston CBD.
The gardens are a showpiece in themselves – a serene environment where established trees, florals, and lush green lawns frame the grand home and create an unparalleled sense of seclusion, despite the central location.
Inside, the home's majestic proportions unfold across two substantial levels, complemented by a lower-ground cellar. Exquisitely preserved period features, including soaring ceilings, ornate fireplaces, intricate leadlight windows, statement floor tiling, and ceiling roses pay tribute to its heritage, while a sympathetic restoration has introduced sophisticated, modern luxuries.
The ground floor reveals a sequence of formal and informal living spaces, including a sumptuous lounge, a dedicated dining room, a gallery, and an additional living room which can easily become another bedroom.
The kitchen has been transformed into a state-of-the-art culinary space, complete with premium appliances, extensive storage, generous countertops, and casual dining options.
Indoors effortlessly extends out to sheltered verandahs on both levels, with sensational views captured from the upper-floor. Al fresco entertaining can be enjoyed in seclusion within the private, glorious garden surrounds.
Accommodation is equally impressive, with the flexible floorplan offering up to eight bedrooms, some of which could serve as additional lounge spaces if desired.
Adding further appeal, a separate studio houses a gym, office, storeroom, and bathroom. With a laundry on each level, day-to-day functionality has been carefully considered. A secure garage and abundant off-street parking within the gated driveway complete this enviable offering.
From its sweeping views to its commanding presence and grand interiors, every element of this extraordinary home has been crafted for those who seek refinement, privacy, and prestige in equal measure.
Agents

George Bushby
0407 311 205

Joscelyn Bushby
0459 954 331




























